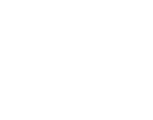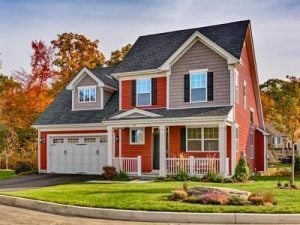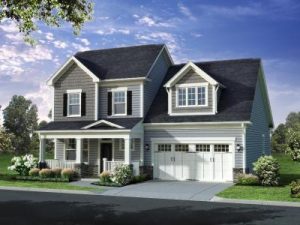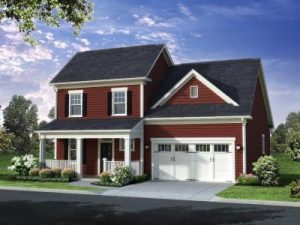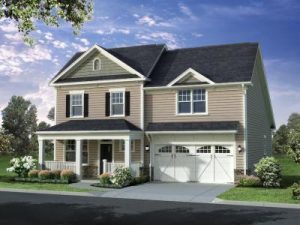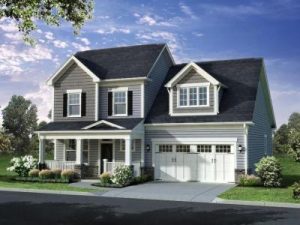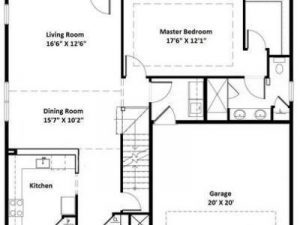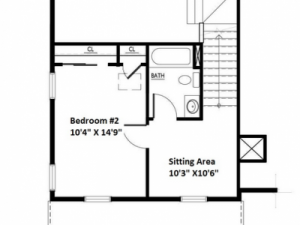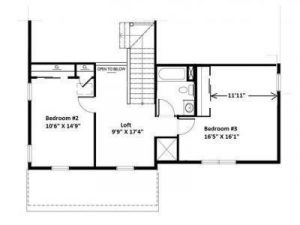Template: Overview
[cs_section id=”” class=” ” style=”margin: 0px; padding: 8em 0px; ” visibility=”” bg_image=”https://assets.thesparksite.com/uploads/sites/1446/2016/03/new-home-home-design.jpg” bg_color=”” parallax=”false”][cs_row id=”” class=” ” style=”margin: 0px auto; padding: 0px; ” visibility=”” inner_container=”true” marginless_columns=”false” bg_color=””][cs_column id=”” class=”” style=”padding: 0px; ” bg_color=”” fade=”false” fade_animation=”in” fade_animation_offset=”45px” fade_duration=”750″ type=”1/1″] [/cs_column][/cs_row][/cs_section][cs_section id=”” class=” ” style=”margin: 0px; padding: 1em 0px; ” visibility=”” bg_color=”#121212″ parallax=”false”][cs_row id=”” class=” ” style=”margin: 0px auto; padding: 0px; ” visibility=”” inner_container=”true” marginless_columns=”false” bg_color=””][cs_column id=”” class=”” style=”padding: 0px; ” bg_color=”” fade=”false” fade_animation=”in” fade_animation_offset=”45px” fade_duration=”750″ type=”1/1″][x_custom_headline level=”h4″ looks_like=”h4″ accent=”false” class=”left-text ” style=”color: #a68238; margin:0;”]The Washington | Chatfield Farms[/x_custom_headline][/cs_column][/cs_row][/cs_section][cs_section id=”” class=” ” style=”margin: 0px; padding: 4em 0px; ” visibility=”” bg_color=”hsl(0, 0%, 100%)” parallax=”false”][cs_row id=”” class=” ” style=”margin: 0px auto; padding: 0px; ” visibility=”” inner_container=”true” marginless_columns=”false” bg_color=””][cs_column id=”” class=”” style=”padding: 0px; ” bg_color=”” fade=”false” fade_animation=”in” fade_animation_offset=”45px” fade_duration=”750″ type=”1/4″][x_custom_headline level=”h4″ looks_like=”h4″ accent=”false” class=”left-text ” style=”color: #a68238; margin:0 0 20px 0;”]The Washington[/x_custom_headline][cs_text id=”” class=”” style=”” text_align=””]
- Base Price: $369,900
- Square Feet: 1710
- Bedrooms: 2
- Baths: 2.5
- Stories: 2
- Garage: 2-Car
[/cs_text][x_raw_content][/x_raw_content][x_custom_headline level=”h5″ looks_like=”h5″ accent=”false” class=”left-text ” style=”color: #a68238; margin:20px 0;”]Floor Plan Description[/x_custom_headline][cs_text id=”” class=”” style=”” text_align=””]Step onto the delightful front porch and fall in love with this 2 bedroom, 2.5 bath colonial style home. This home features an expansive first floor master bedroom suite with a large walk-in closet and luxurious master bath. The eat-in kitchen offers ample room for food preparation and opens to the voluminous dining room and great room. A turned stairway leads upstairs to the open loft that can serve as an office/study or quiet retreat. Weekend guests will enjoy the privacy of the spacious second floor bedroom and full bath.
All of the homes at Chatfield Farms feature nine foot first floor ceilings, laundry rooms, composite decks, two car garages, full basements, and options for an additional bedroom.
*All base home prices include the Classic elevation. A charge of $5,500 will be applied for an alternate elevation.[/cs_text][/cs_column][cs_column id=”” class=”” style=”padding: 0px; ” bg_color=”” fade=”false” fade_animation=”in” fade_animation_offset=”45px” fade_duration=”750″ type=”3/4″][x_image type=”thumbnail” src=”https://assets.thesparksite.com/uploads/sites/1446/2015/09/53-photo-web-1680×1050-525405.jpg” alt=”” link=”false” href=”#” title=”” target=”” info=”none” info_place=”top” info_trigger=”hover” info_content=””][x_custom_headline level=”h5″ looks_like=”h5″ accent=”false” class=”left-text ” style=”color: #a68238; margin:20px 0;”]Additional Photos[/x_custom_headline][cs_text id=”” class=”” style=”” text_align=””]
